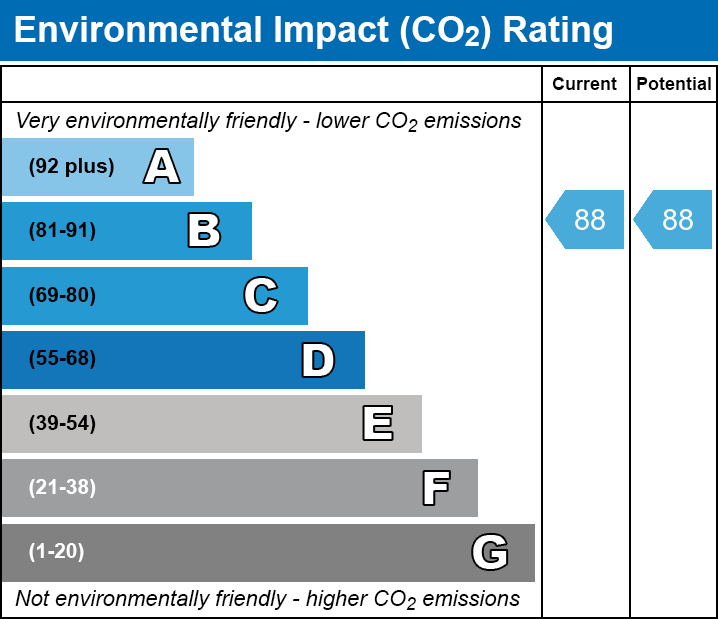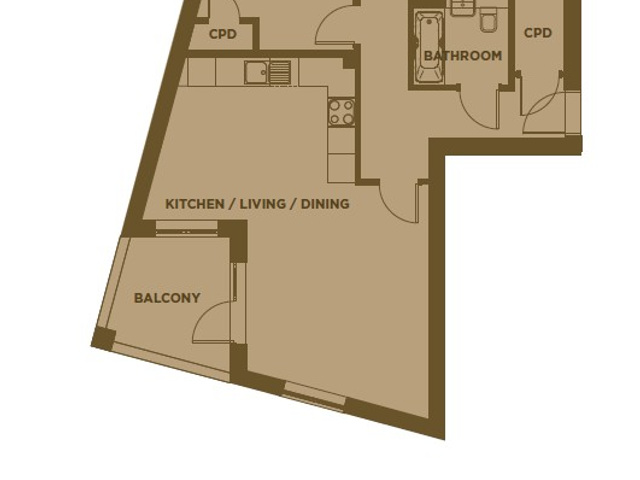Shared Ownership £81,750
2 beds 0 baths
Available
Belvoir House, The Valley, Winchester, Hampshire
Features
Summary
Offered for sale is this well presented two bedroom apartment in the popular "The Valley" development.
Description
Offered for sale is this well presented two bedroom apartment in the popular "The Valley" development.
The property comprises of an entrance hallway leading to the large sitting room, open plan to the kitchen and dining area, as well as the private balcony overlooking well maintained communal areas.
The kitchen includes integrated Zanussi oven, hob and extractor fan with space for washing machine and fridge/freezer. There is also a removable unit for dishwasher.
The bedrooms are both spacious with built in wardrobe to the master bedroom.
The family bathroom is immaculately presented and contains a three piece suite, shower over bath and glass shower screen.
Please note the price represents a 30% share in the property (full market value of £272,500).
The monthly service charge is £85.88
The rent payable on the unowned share is £484.12 per month.
The lease remaining is approx 121 years.
Please note that any applicants will be assessed for affordability. You may be eligible for shared ownership if:
Your household income is less than £80,000
You don’t currently own another property. If you do, this will need to be under offer before you can apply.
Utilities, Rights, Easements & Risks
Utility Supplies
| Electricity | Mains Supply |
|---|---|
| Water | Mains Supply |
| Heating | Gas Central |
| Broadband | FTTP (Fibre to the Premises) |
| Sewerage | Mains Supply |
Rights & Restrictions
| Article 4 Area | Ask Agent |
|---|---|
| Listed property | Ask Agent |
| Restrictions | Ask Agent |
| Required access | Ask Agent |
| Rights of Way | Ask Agent |
Risks
| Flooded in last 5 years | Ask Agent |
|---|---|
| Flood defenses | Ask Agent |
| Flood sources | Ask Agent |
Additional Details
EPC Charts









