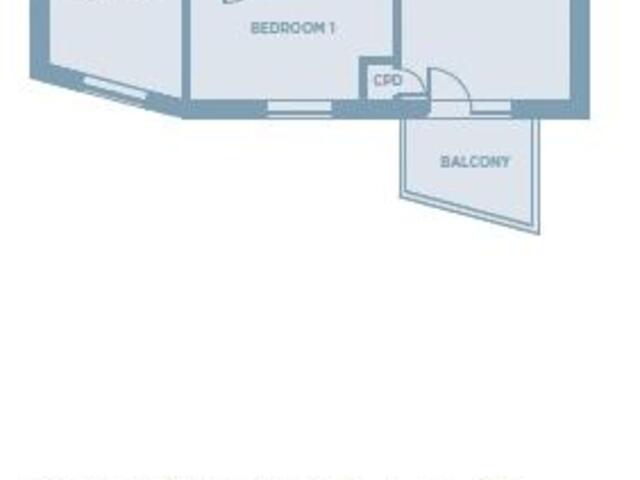Shared Ownership £96,000
2 beds 0 baths
Under Offer
The Valley, Winchester
Features
Summary
The Valley, Stanmore, Winchester, SO22
Description
2 bedroom apartment available on a Shared Ownership (part buy, part rent) offered for sale!
Full market prices from £240,000...
Have you got £4,800* savings? Then you may be able to call this property your new home!
Located within the sloping topography of The Valley, this residential suburb of Winchester offers open spaces which are so important to support the health and wellbeing of communities. Enjoy being active with new landscaped pathways-great for walking, cycling and running with fantastic views across St Catherine’s Hill. Set in part of a broader parkland, close to the Royal Hampshire County Hospital, these apartments have been designed to work with the landscape in a sympathetic yet stylish way.
APARTMENT FEATURES;
KITCHEN
• Clerkenwell kitchen in neutral, solid laminate worktops with matching upstand
• Zanussi stainless steel hob, oven & extractor hood
• Lamona sink bowl
• Space for washing machine and fridge/freezer
• Removable unit for dishwasher
• Comfytex (Camargue 572) wood effect vinyl flooring
• White sockets and switches throughout
• Chrome recessed down lighters
LIVING ROOM
• USB socket
• Dimmer lighting switches
BATHROOM
• Bristan white sanitary suite including bath with overhead shower and toughened safety glass shower screen
• Gloss white metro tiles
• Light with integral shaver socket
• Electrically-heated stainless steel towel rail
• Comfytex (Camargue 572) wood effect vinyl flooring
MASTER BEDROOM
• Built-in wardrobes
• USB socket
• Dimmer lighting switch
INTERNAL GENERAL FEATURES
• Gas heating and hot water: Potterton Assure Range
• Airing cupboard
• Smoke, heat and carbon monoxide detectors fitted
• Low energy pendant lighting in bedrooms and hallway
• Aerial points for FM / digital / ability to pick up Sky and Freeview to lounge and bedrooms
• White walls, ceilings and woodwork throughout
• Oak veneer internal doors
• Neutral carpeting throughout except kitchen and bathroom which have Comfytex (Camargue 572)
wood effect vinyl flooring
• White recessed down lighters to all areas except for the bedrooms and kitchen
EXTERNAL GENERAL FEATURES
• Communal entrance with video - telephone door entry
• External communal lighting
• Highly engineered aluminium flush casement windows with timber fascia & soffits
• Private balcony
• Allocated parking bay
• Extensive communal paved pathways
• Bike store
• LABC 12-year building guarantee
About Shared Ownership:
Shared ownership helps you get on to the property ladder whether as a first time buyer or as somebody who wants to get back into owning their own home. You’ll start by buying a share of your new home and then pay affordable rent on the remaining part which is owned by us.
Then, as time goes on, you can buy more shares in your home, until you own it outright. It may all sound complicated, but it’s not…
We’ll be on hand to talk you through the buying process and ongoing responsibilities of owning a shared ownership property.
Don’t worry, it’s all straight forward and simple to understand. Also known as ‘part buy, part rent’, shared ownership is backed by the government with further support from Winchester City Council.
You’ll soon understand that this is a great way to become a home owner with all the opportunities and excitement that this brings. We are looking forward to getting you on that first step!
Visit us at www.thevalleywinchester.com to register your interest and learn more. You will also need to register your interest in shared ownership with Help to Buy South at www.helptobuysouth.co.uk.
PLEASE NOTE THAT THE COMPUTER GENERATED IMAGE ABOVE IS FOR ILLUSTRATIVE PURPOSES ONLY.
Brochure here
Please note the price is based on a 40% share in the property.
*Based on someone purchasing a 40% share in this property and securing a 5% deposit with a lender (with no existing debt). You can have debt. Who doesn't nowadays! But note Income / debt / savings and credit history play a part on the mortgage rate you are able to secure with a lender. Applicants will be means tested to determine the share they can afford to purchase. This will affect the rate of rent stated in this listing.
Utilities, Rights, Easements & Risks
Utility Supplies
| Electricity | Ask Agent |
|---|---|
| Water | Ask Agent |
| Heating | Ask Agent |
| Broadband | Ask Agent |
| Sewerage | Ask Agent |
Rights & Restrictions
| Article 4 Area | Ask Agent |
|---|---|
| Listed property | Ask Agent |
| Restrictions | Ask Agent |
| Required access | Ask Agent |
| Rights of Way | Ask Agent |
Risks
| Flooded in last 5 years | Ask Agent |
|---|---|
| Flood defenses | Ask Agent |
| Flood sources | Ask Agent |




