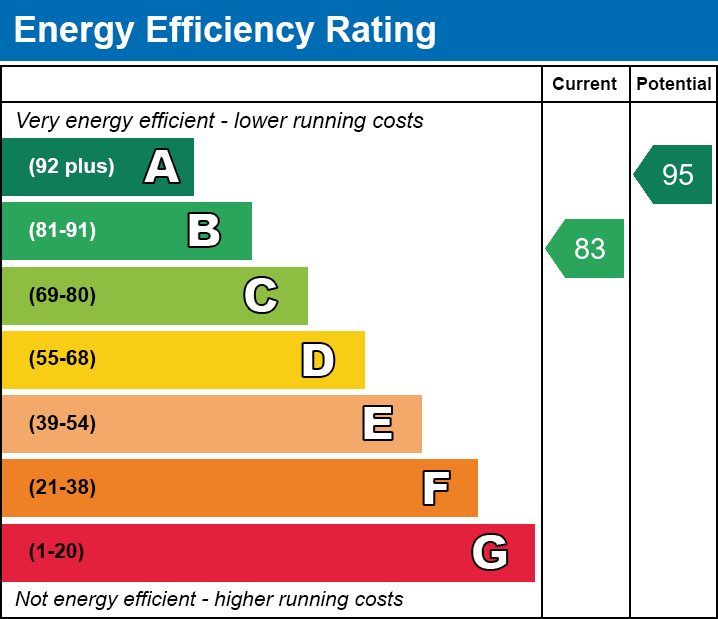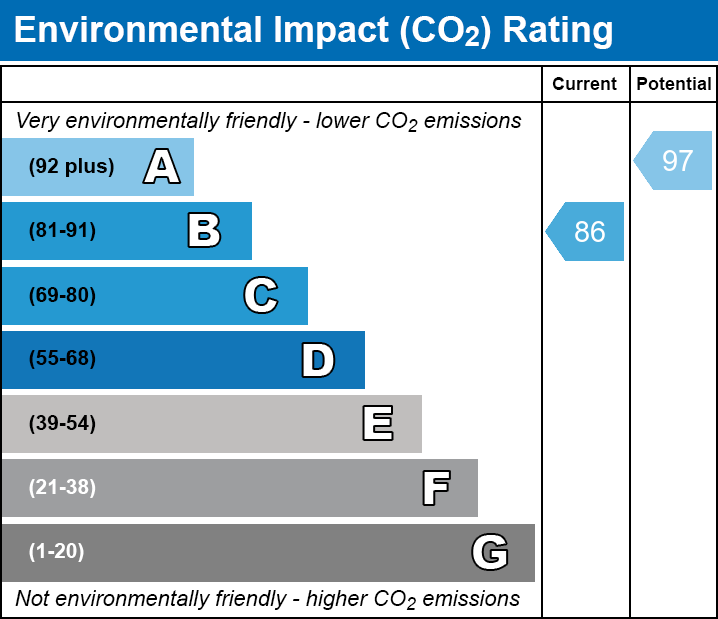Shared Ownership £112,000
0 beds 0 baths
Under Offer
Bishop Crescent, Tenterden, Kent
Features
Summary
Open day 11th October. Please contact us to arrange a viewing
Located in the heart of charming Tenterden, this well-presented two-bedroom semi-detached house is offered for sale on a shared ownership basis, providing an excellent opportunity to step onto the property ladder in this sought-after location.
Description
Located in the heart of charming Tenterden, this well-presented two-bedroom home is offered for sale on a shared ownership basis, providing an excellent opportunity to step onto the property ladder in this sought-after location.
Generously proportioned with high ceilings throughout, the accommodation is light and spacious. The welcoming entrance hall leads to a modern kitchen, complete with integrated oven, ceramic hob and extractor, with space for both a fridge/freezer and washing machine. A convenient downstairs WC is also accessed from the hallway.
To the rear, the bright sitting room opens directly onto the garden through patio doors, creating a lovely flow between indoor and outdoor living.
Upstairs, there are two well-sized double bedrooms, one benefitting from a built-in storage cupboard, along with a linen cupboard and a stylish family bathroom. The bathroom features a three-piece suite with shower over the bath and a glass shower screen.
Externally, the property boasts two private parking spaces and a generously sized, low-maintenance rear garden. Mainly laid to lawn, with a patio dining area and storage shed, it is perfect for family living or entertaining.
Additional benefits include air conditioning units installed in both bedrooms and the lounge, as well as a fitted stairlift (removable if not required).
This lovely home offers comfort, practicality, and modern convenience in a prime location. Early viewing is highly recommended.
Please note that the price reflects a 28% share in the property (full market value of £400,000)
The monthly rent payable is £661.87
The service charge is £55.77 per month
The lease remaining is 120 years
Applicants will be assessed for affordability by a financial advisor.
You may be eligible to apply for shared ownership if:
- Your household income is less than £80,000 and
- You do not own another property, or if you do, it is under offer
Utilities, Rights, Easements & Risks
Utility Supplies
| Electricity | Mains Supply |
|---|---|
| Water | Mains Supply |
| Heating | Gas Central |
| Broadband | FTTP (Fibre to the Premises) |
| Sewerage | Mains Supply |
Rights & Restrictions
| Article 4 Area | Ask Agent |
|---|---|
| Listed property | Ask Agent |
| Restrictions | Ask Agent |
| Required access | Ask Agent |
| Rights of Way | Ask Agent |
Risks
| Flooded in last 5 years | Ask Agent |
|---|---|
| Flood defenses | Ask Agent |
| Flood sources | Ask Agent |
Additional Details
EPC Charts









