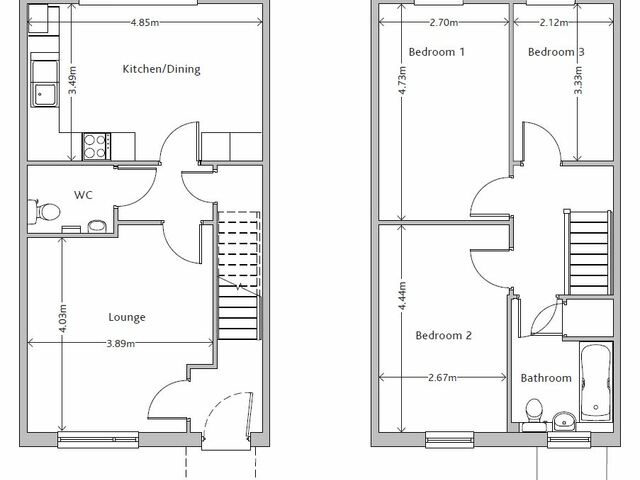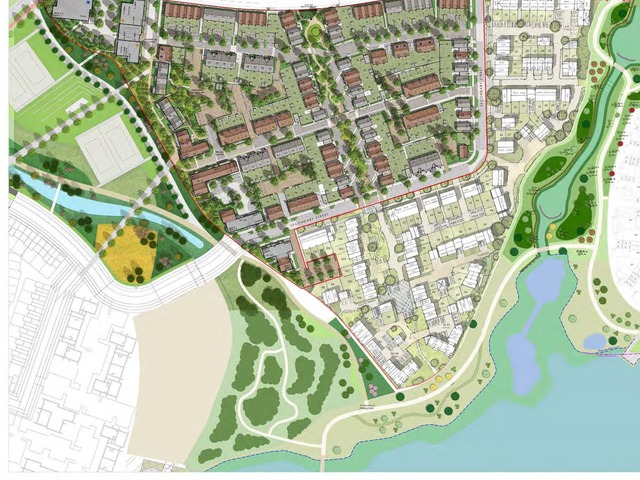Shared Ownership £161,000
3 beds 1 bath
Under Offer
West Kent @ Stonehaven Park, Ebbsfleet, Ebbsfleet Valley, Swanscombe, Kent
Features
Summary
Do you have a deposit of £8,050? Then you could call this brand new house a home of your own!
We are pleased to offer this spacious three bedroom home, available on the shared ownership scheme (part buy, part rent) from West Kent Housing Association!
Description
Do you have a deposit of £8,050? Then you could call this brand new house a home of your own!
We are pleased to offer this spacious three bedroom home, available on the shared ownership scheme (part buy, part rent) from West Kent Housing Association!
Available to apply for now!
West Kent are pleased to announce we have an upcoming development in Ebbsfleet as part of the Garden City development plans. Our first phase here consists of 12 x 3 bedroom homes, which are all available on the shared ownership scheme.
The development is located in the new upcoming development in Ebbsfleet, as part of Ebbsfleet's Garden City plans.
Transport:
Convenient access to A2, making travel to London via the Blackwell Tunnel or via the Dartford Bridge easily possible. It is also a 10 minute drive to the M25 so is very well located. The A2 also takes you to the M2 as well, making travel further out to Kent possible too.
Schools:
Cherry Orchard Primary - 380 yards away.
Ebbsfleet Academy - 0.7 miles away.
Railway stations:
Ebbsfleet International - 1.1 Miles
Swanscombe - 1.1 Miles
Northfleet - 1.3 Miles
Parking:
Some homes come with allocated parking. Please refer to the site plan or plot conveyance plan for clarity.
Please note the price represents a 35% share in the property (full market value of £460,000)
The rent payable on the unowned share is £685pcm*
The monthly service charge is from £61pcm* approx.
Maximum household income cannot exceed £80,000.
All applicants will be considered, but you will need to complete an application before being considered for the property.
*please be aware rent and service charges are subjected to change at annual reviews.
please note this is based on someone purchasing a 35% share in this property and securing a 5% deposit with a lender (with no existing debt).
Please note that photos internally and externally and the floorplan are for general guidance only, and may not be specific to the property.
Utilities, Rights, Easements & Risks
Utility Supplies
| Electricity | Ask Agent |
|---|---|
| Water | Ask Agent |
| Heating | Ask Agent |
| Broadband | Ask Agent |
| Sewerage | Ask Agent |
Rights & Restrictions
| Article 4 Area | Ask Agent |
|---|---|
| Listed property | Ask Agent |
| Restrictions | Ask Agent |
| Required access | Ask Agent |
| Rights of Way | Ask Agent |
Risks
| Flooded in last 5 years | Ask Agent |
|---|---|
| Flood defenses | Ask Agent |
| Flood sources | Ask Agent |


