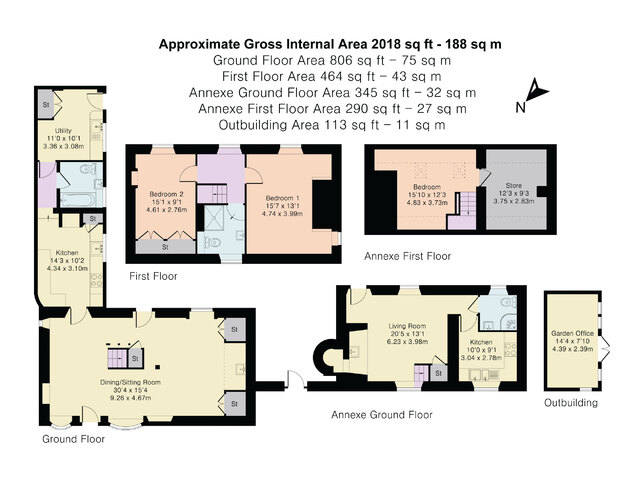Offers in excess of £695,000
3 beds 3 baths
Under Offer
Mill Lane, Halford, Shipston-on-Stour with Annexe
Features
Summary
Offered for sale is this beautiful stone cottage with self contained annexe and home office, situated in a quiet, no-through lane in this lovely village.
Description
Offered for sale is this Grade 2 listed beautiful stone cottage with self contained annexe and home office, situated in a quiet, no-through lane in this lovely village.
Cobblestone and Honey Cottage have been well maintained and decorated, with classic period features and high quality fixtures and fittings and decorations.
The main house has charming exposed beams and timberwork, window seats and some oak doors. The large reception room has a flagstone floor, two bay windows and two fireplaces with wood burners; one within an inglenook.
The kitchen has granite tops and integrated appliances and there is a separate large utility room. Downstairs there is a bathroom with bath and shower.
To the first floor are two double bedrooms; the master with exposed stone chimney and bedroom two has a wrought iron and brick fireplace. There is also a further shower room.
Honey Cottage is a detached annexe with south facing patio and lovely period features, exposed timbers, antique doors and inglenook with wood burner and original bread oven. There is a kitchen with limed oak fronted units; shower room and first floor bedroom.
There is a further insulated timber garden office/studio with power and light.
The south facing garden is fully enclosed with a wall and gate to the lane, lawns, mature trees, shrub and rose borders and brick path, and two wooden garden stores.
There is parking on the lane and the parking spaces could be rented from the village hall for low cost.
There are a wide range of schools in the area and the village has easy access to the motorway network M40, with access to Warwick, Birmingham, London and Oxford. The countryside surrounds the property with the village centre within a short distance with its range of local shops, restaurants and pub. A wider range of amenities can be found in the market towns of Shipton-on-Stour and in Stratford-upon-Avon.
Utilities, Rights, Easements & Risks
Utility Supplies
| Electricity | Mains Supply |
|---|---|
| Water | Mains Supply |
| Heating | Electric Mains, Oil |
| Broadband | FTTC (Fibre to the Cabinet) |
| Sewerage | Mains Supply |
Rights & Restrictions
| Article 4 Area | Ask Agent |
|---|---|
| Listed property | Yes |
| Restrictions | Ask Agent |
| Required access | Ask Agent |
| Rights of Way | Ask Agent |
Risks
| Flooded in last 5 years | Ask Agent |
|---|---|
| Flood defenses | Ask Agent |
| Flood sources | Ask Agent |



























