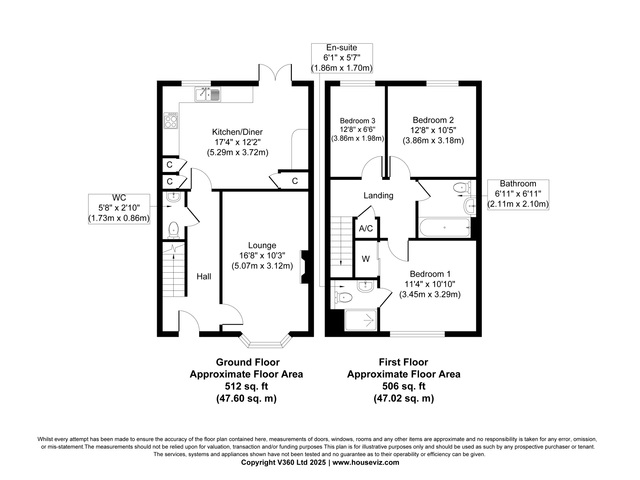Shared Ownership £143,500
3 beds 2 baths
Under Offer
The Paddocks, Lenham, Maidstone, Kent
Features
Summary
Offered for sale is this charming three bedroom family home in Lenham, under shared ownership.
Description
Offered for sale is this charming three bedroom family home in Lenham, under shared ownership.
The property comprises an entrance hallway leading to the spacious dine in kitchen with integrated fridge freezer, dishwasher, washing machine, oven, gas hob and extractor fan.
The lounge is an excellent size and offers direct a feature fireplace and bay window.
There is also a downstairs WC.
Upstairs are three bedrooms (two doubles) with an ensuite shower room to the master bedroom and a family bathroom. The modern family bathroom includes a three piece suite with shower over the bath and glass shower screen.
Externally there is a low maintenance rear garden. Mainly laid to lawn, the garden has a purpose built shed, established plants and shrubbery and a patio dining area.
There is a car port provided for parking.
The property is well located for local shops, restaurants and amenities as well as being a short distance from Maidstone and Ashford with their larger shopping centres.
There are a number of excellent schools nearby and Lenham train station is within easy reach with direct access to London Victoria and Ashford International. The M20 and M25 are both easily accessible from the property.
Please note the price reflects 35% in the property (full market value of £410,000).
The rent payable is approx. £742 per month
The service charge is £45 per month
The lease remaining is 120 years (approx)
In order to be eligible for shared ownership, you must:
- Have a household income less than £80,000
- Not own another property, or if you do, it must be under offer
You will be assessed for affordability by a financial advisor. Please contact us for more information.
Utilities, Rights, Easements & Risks
Utility Supplies
| Electricity | Mains Supply |
|---|---|
| Water | Mains Supply |
| Heating | Gas Mains |
| Broadband | FTTC (Fibre to the Cabinet) |
| Sewerage | Mains Supply |
Rights & Restrictions
| Article 4 Area | Ask Agent |
|---|---|
| Listed property | Ask Agent |
| Restrictions | Ask Agent |
| Required access | Ask Agent |
| Rights of Way | Ask Agent |
Risks
| Flooded in last 5 years | Ask Agent |
|---|---|
| Flood defenses | Ask Agent |
| Flood sources | Ask Agent |
Additional Details
EPC Charts

























