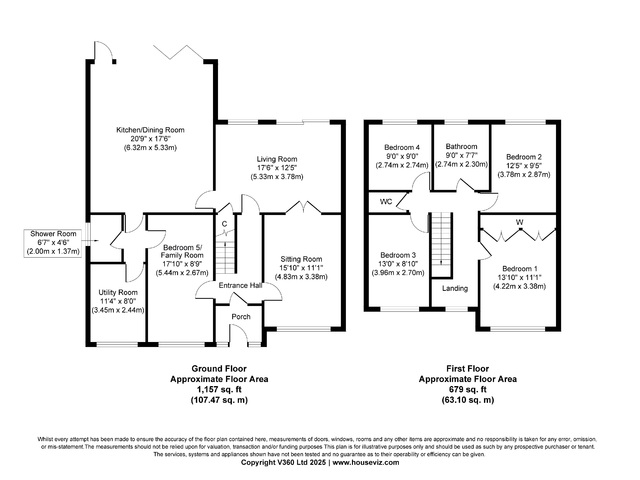£735,000
5 beds 2 baths
Under Offer
Lumley Road, Horley, Surrey
Features
Summary
Offered to the market is this stunning, detached home located in one of the popular town centre roads of Horley.
Description
Offered to the market is this stunning, detached home located in one of the popular town centre roads of Horley.
Tastefully decorated throughout, the property comprises of an entrance porch leading to the generous sitting room through to the living room with patio doors to the lovely garden.
There is a family room (which could be used as a further bedroom), downstairs shower room and spacious utility room which could potentially be utilised as a self contained annexe with some minor alterations.
The vast open plan kitchen dining room has been completed to a very high standard with granite work surfaces, integrated appliances (including wine cooler, dishwasher and waste disposal unit), highly sought after large breakfast island, and ample cupboard storage, plus space for a full sized dining area. The bifold and roof lanterns offer plenty of natural light and access to the vast composite decked area and into the garden. The utility room contains a further integrated waste disposal unit and washing machine.
Upstairs there are four double bedrooms along with a stunning family bathroom with jacuzzi bath, separate shower cubicle, twin set of sinks and a wc.
There is also a separate WC to the first floor as well as useful study/reading area to the landing.
Externally there is a country style garden mainly laid to lawn with established shrubbery and plants. There is also a purpose built summer house. The garden has been immaculately maintained and offers a private retreat to relax and entertain in. Additionally there is a purpose built garden shed and a summerhouse.
To the front is a private driveway with parking for two cars.
The home is located within a short distance of the town centre with an array of shops, restaurants and amenities, as well as the mainline train station with easy access to London, as well as the M25 and M23. Gatwick Airport is also within easy reach.
There are a variety of excellent primary and secondary schools within a short distance making this an ideal place for families.
Viewings recommended!
Utilities, Rights, Easements & Risks
Utility Supplies
| Electricity | Ask Agent |
|---|---|
| Water | Ask Agent |
| Heating | Ask Agent |
| Broadband | Ask Agent |
| Sewerage | Ask Agent |
Rights & Restrictions
| Article 4 Area | Ask Agent |
|---|---|
| Listed property | Ask Agent |
| Restrictions | Ask Agent |
| Required access | Ask Agent |
| Rights of Way | Ask Agent |
Risks
| Flooded in last 5 years | Ask Agent |
|---|---|
| Flood defenses | Ask Agent |
| Flood sources | Ask Agent |
Additional Details
EPC Charts



































