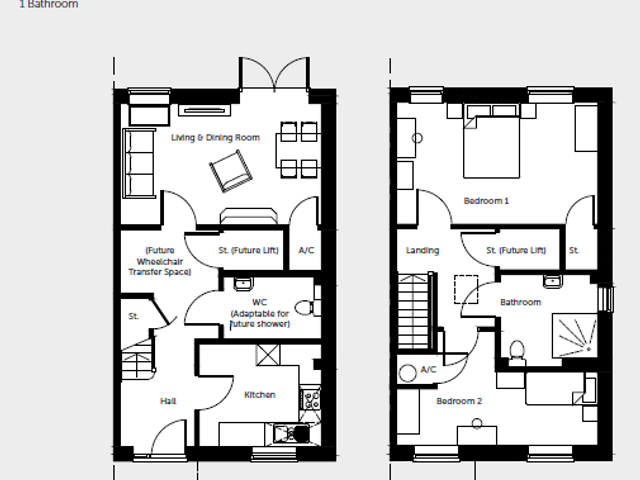Shared Ownership £103,750
2 beds 0 baths
Under Offer
Brook Place, Frittenden, Kent
Features
Summary
Do you have a deposit of £5,188*? Then you could call this brand new property a home of your own!
Offered under Shared Ownership, Brook Place in an exclusive new development located in the picturesque village of Frittenden. Luxurious 2-bedroom homes have been thoughtfully designed to provide modern comfort in an intimate, peaceful setting.
Description
Do you have a deposit of £5,188*? Then you could call this brand new property a home of your own!
Offered under Shared Ownership, Brook Place in an exclusive new development located in the picturesque village of Frittenden. Luxurious 2-bedroom homes have been thoughtfully designed to provide modern comfort in an intimate, peaceful setting.
All the homes at Brook Place include generous specifications to make life as comfortable and convenient as can be.
KITCHEN
• Contemporary onyx grey kitchen units with Calacatta marble effect worktops
• Glass splash back & extractor fan
• 1.5 Stainless steel sink with pop up waste and pull out strainer
• Electric Fan Oven (integrated)
• 4 ring induction hob
• Integrated fridge/freezer, dishwasher, washing machine
• Energy efficient downlights to kitchen and bathroom
BATHROOM
• Contemporary Calacatta Blanco tiled bathroom suite with chrome fittings
• Shower over bath with glass screen
• White ceramic semi-recessed pedestal sink
• Chrome straight ladder towel rail
INTERIOR & DECORATION
• Double glazing with easy clean hinges
• Air source heat pumps with water storage facility
• TV / fibre broadband connection points
• Back garden outdoor taps
• White emulsion to walls and ceilings and white satin to woodwork
• Textured, Allstar 4420 wood effect vinyl floorings to kitchen & hallways
• Soft 152 silver carpet to living and bedroom areas
• Storage solutions
• Underfloor heating on the ground floor
• Mains smoke and heat detectors
EXTERIOR
• Private parking
• Private turfed gardens
• Surrounded by green spaces and enclosed development
• EV chargers
• Outdoor lighting in front and rear property
• Outdoor taps and sockets
WARRANTY
• All Love Living Homes are backed by a full 10-year LABC warranty to provide peace of mind, and help you relax knowing that there’s help if you need it!
Please note the price reflects a 25% share in the property (full market value of £415,000)
The rent payable is 2.75% of the unowned share. At a 25% share, the rent payable is £713.28
The monthly service service charge is £107.66.
The lease is 990 years from new.
You can apply to buy the home if both of the following apply:
• your household income is £80,000. or less
• you cannot afford all of the deposit and mortgage payments to buy a home that meets your needs
One of the following must also be true:
• you're a first-time buyer
• you used to own a home but cannot afford to buy one now
• you're forming a new household - for example, after a relationship breakdown
• you're an existing shared owner, and you want to move
• you own a home and want to move but cannot afford to buy a new home for your needs
If you own a home, you must have completed the sale of the home on or before the date you complete your shared ownership purchase.
As part of your application, your finances and credit history will be assessed to ensure that you can afford and sustain the rental and mortgage payments.
Your reservation fee is £250.00. You have 14 days cooling off period during which your reservation fee will be fully refunded after which it is part refundable in line with the consumer code.
Service charges apply and are subject to change on an annual basis. We recommended factoring in any potential increases to your service charges.
All measurements listed on the price sheet are approximates and for guidance only.
please note this is based on someone purchasing a 25% share in this property and securing a 5% deposit with a lender.
Utilities, Rights, Easements & Risks
Utility Supplies
| Electricity | Mains Supply |
|---|---|
| Water | Mains Supply |
| Heating | Air Source Heat Pump, Underfloor Heating |
| Broadband | Ask Agent |
| Sewerage | Mains Supply |
Rights & Restrictions
| Article 4 Area | Ask Agent |
|---|---|
| Listed property | Ask Agent |
| Restrictions | Ask Agent |
| Required access | Ask Agent |
| Rights of Way | Ask Agent |
Risks
| Flooded in last 5 years | Ask Agent |
|---|---|
| Flood defenses | Ask Agent |
| Flood sources | Ask Agent |



