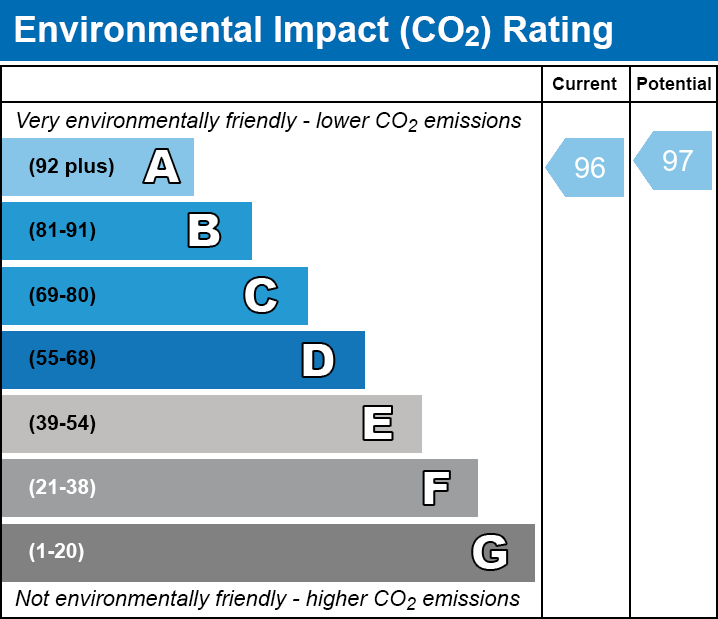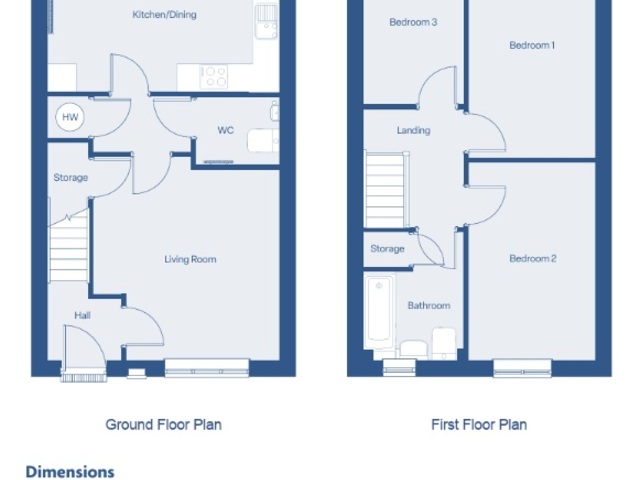Shared Ownership £140,000
3 beds 1 bath
Under Offer
West Kent @ Preston Fields, Faversham, Kent
Features
Summary
Offered for sale is The Dart – a modern 3-bedroom end or mid terrace home. Enjoy the open-plan kitchen and dining area with garden views, and relax in the spacious living room with ample under-stairs storage. The Dart combines style and practicality for contemporary living.
Description
Offered for sale is The Dart – a modern 3-bedroom end or mid terrace home. Enjoy the open-plan kitchen and dining area with garden views, and relax in the spacious living room with ample under-stairs storage. The Dart combines style and practicality for contemporary living.
Shares available from 25% - 75% - please view price list for further information and suggested mortgage advisor details.
Plot 8, 9 and 10 available for reservations off plan now - homes ready for occupation June 2025.
Disclaimer: Floor plans, CGI's and illustrations are for example only and do not form any part of a contract. All dimensions indicated are approximate and the furniture layout is for illustrative purposes only. Homes may be ‘handed’ (mirror image) versions of the illustrations semi-detached or terraced. Materials are subject to changes and may differ from plot to plot including brick, render and roof tile colours. Detailed plans and specifications are available for inspection for each plot via our Home Ownership Advisers during working hours. Customers must check their individual specifications prior to making a reservation.
Key Features
• Fully fitted modern kitchen
• Integrated washer/dryer, dishwasher, oven hob and fridge freezer
• Chrome towel rail and illuminated mirror in bathroom
• Quality fitted carpet
• Vinyl in the entrance hall,downstairs w/c and kitchen
• Fully turfed private garden with patio area and shed
• Spot lighting in kitchen and bathroom
• Bath with thermostatic bath/shower mixer tap over and glass shower screen
• Air source heating system
• Fibre internet
• Parking available (view site plan for further information)
Particulars
Tenure: Leasehold
Lease Length: 990 years
Council Tax Band: New build - Council tax band to be determined
If buying at a 35% share, the rent will be £595.83. Any other shares will be adjusted accordingly.
The service charge is £52.28 per month.
Utilities, Rights, Easements & Risks
Utility Supplies
| Electricity | Mains Supply |
|---|---|
| Water | Mains Supply |
| Heating | Air Source Heat Pump |
| Broadband | FTTP (Fibre to the Premises) |
| Sewerage | Mains Supply |
Rights & Restrictions
| Article 4 Area | Ask Agent |
|---|---|
| Listed property | Ask Agent |
| Restrictions | Ask Agent |
| Required access | Ask Agent |
| Rights of Way | Ask Agent |
Risks
| Flooded in last 5 years | Ask Agent |
|---|---|
| Flood defenses | Ask Agent |
| Flood sources | Ask Agent |
Additional Details
EPC Charts
















