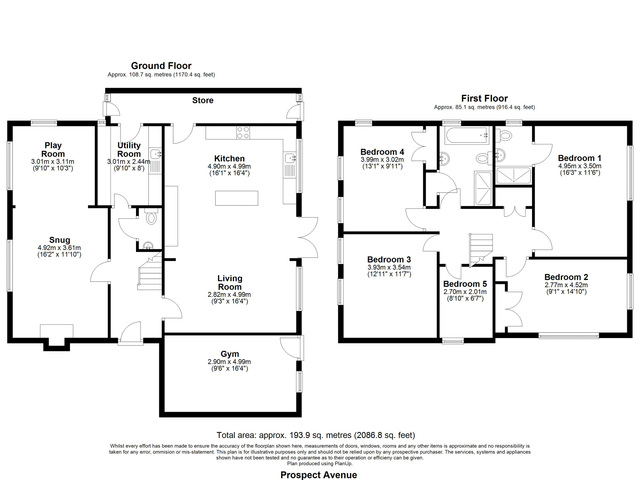£875,000
5 beds 2 baths
Available
Prospect Avenue, Farnborough, Hampshire
Features
Summary
Offered for sale is this very well presented five bedroom family home in Farnborough.
Description
Offered for sale is this very well presented five bedroom family home in Farnborough.
The property comprises of an entrance hallway leading to the well proportioned sitting room leading through to a play room. There is a useful separate utility room and a downstairs WC.
To the rear of the property is a large open plan kitchen/family room with double doors to the garden. The kitchen includes integrated double oven, fridge freezer and dishwasher. There is a central island with pop up electrical socket and breakfast bar. The room includes plenty of space for a full sized dining table and seating area – ideal for families!
Upstairs is the master bedroom with modern ensuite shower room, four further well proportioned bedrooms and a family bathroom with three piece suite and separate shower.
There is also a garage which is currently used as a home gym.
Externally there is a large drive with parking for multiple cars and a stunning rear garden. Mainly laid to lawn, the spacious garden includes a large decked dining area, separate seating area with pergola and established plants and shrubbery. There is a generous storage shed with mains power supply to the rear of the garden.
The home is well located for Farnborough Sixth Form College, as well as A331 with easy access to M3. Farnborough and Farnborough North train stations are within easy reach offering fast access to Woking, Guildford, London Waterloo and beyond.
Viewings are recommended on this charming, immaculately presented family home!
Utilities, Rights, Easements & Risks
Utility Supplies
| Electricity | Mains Supply |
|---|---|
| Water | Mains Supply |
| Heating | Gas Mains |
| Broadband | FTTC (Fibre to the Cabinet) |
| Sewerage | Mains Supply |
Rights & Restrictions
| Article 4 Area | Ask Agent |
|---|---|
| Listed property | Ask Agent |
| Restrictions | Ask Agent |
| Required access | Ask Agent |
| Rights of Way | Ask Agent |
Risks
| Flooded in last 5 years | Ask Agent |
|---|---|
| Flood defenses | Ask Agent |
| Flood sources | Ask Agent |
Additional Details
EPC Charts























