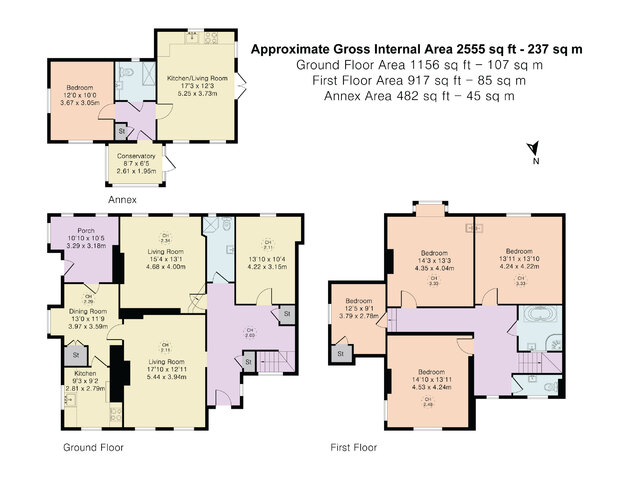£1,300,000
4 beds 2 baths
Available
The Old Rectory, 37 Rectory Road, Farnborough, Hampshire
Features
Summary
Offered to the market for the first time in approx. 30 years is this stunning four bedroom family home, previously the Rectory of St. Peters Church.
Description
Offered to the market for the first time in approx. 30 years is this stunning four bedroom family home, previously the Rectory of St. Peters Church.
With parts of the property dating back to 17th century, the charming home comprises of an entrance hallway with two storage cupboards leading to the reception rooms, used currently as a generous study, formal sitting room and living room. Both sitting and living room include original fireplaces.
The kitchen has been sympathetically decorated and includes a butler sink and gas oven.
There is a further separate dining room and access to the boot room/large porch offering side access to the property.
Upstairs there are four light and bright bedrooms. The master bedroom includes sink and feature fireplace, the second bedroom also includes an individual sink area. The third bedroom offers a further fireplace and the fourth bedroom is an excellent children’s room or guest room with further built in storage. There is a family bathroom and separate toilet.
Outside is a private driveway offering parking for multiple cars.
Externally there are substantial grounds, including a courtyard dining area and the separate annexe.
The well maintained gardens are mainly laid to lawn with established shrubs and plants, a wooden "Wendy" house, greenhouse and storage shed. The grounds are peaceful and tranquil, offering a rare space.
The annexe would be ideal for family, or perhaps a nanny and includes a double bedroom, sitting room and conservatory. The annexe is council tax band A (separate to the main home).
Please note there is a tree preservation order at the property.
On the outskirts of Farnborough Hill, the location is ideal for both families and commuters as it is a short walk from Farnborough main line station with trains to Waterloo from approx. 40 minutes and is also within easy reach of schools such as Farnborough Hill, Salesian College and the well regarded Farnborough College.
Farnborough town centre, which has undergone a multimillion pound redevelopment with a new cinema and restaurants together with improvements to nearby business parks, is approximately half a mile from the property.
Within easy reach are the M3 and A331 offering access to Guildford, the M25 and beyond.
Viewings are recommended on this wonderful example of a family home, full of warmth and character!
Utilities, Rights, Easements & Risks
Utility Supplies
| Electricity | Mains Supply |
|---|---|
| Water | Mains Supply |
| Heating | Gas Central |
| Broadband | FTTC (Fibre to the Cabinet) |
| Sewerage | Mains Supply |
Rights & Restrictions
| Article 4 Area | Ask Agent |
|---|---|
| Listed property | Ask Agent |
| Restrictions | Ask Agent |
| Required access | Ask Agent |
| Rights of Way | Ask Agent |
Risks
| Flooded in last 5 years | Ask Agent |
|---|---|
| Flood defenses | Ask Agent |
| Flood sources | Ask Agent |
































