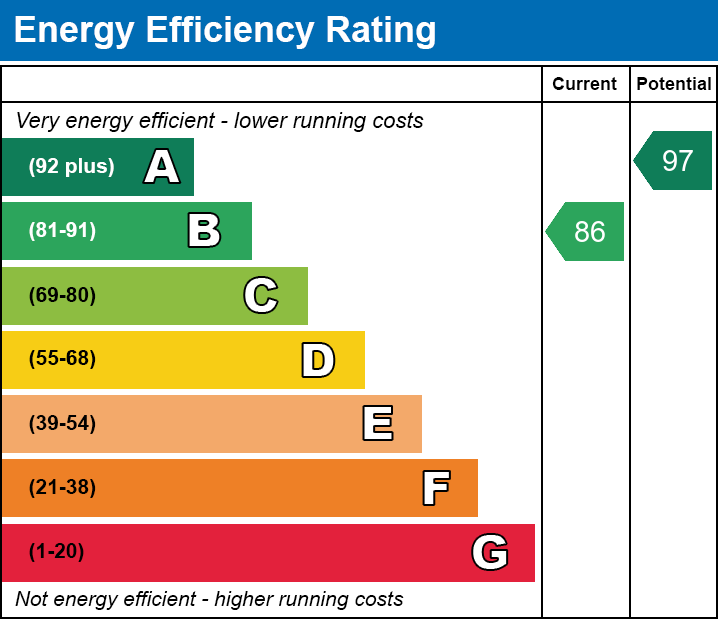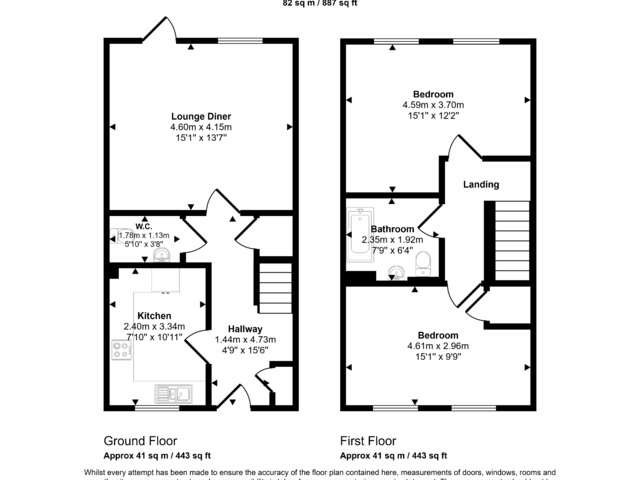Shared Ownership £288,750
2 beds 2 baths
Available
Hailwood Drive, Edenbridge, Kent
Features
Summary
Offered for sale is this charming two bedroom home in Edenbridge under shared ownership.
Description
Offered for sale is this charming two bedroom home in Edenbridge under shared ownership.
Immaculately presented, the property comprises of a spacious sitting room with access to the rear garden.
The sleek and modern kitchen includes an intergrated oven, gas hob, extractor fan, dishwasher, washing machine and space for a fridge freezer.
There is also a downstairs WC and useful storage cupboard.
Upstairs are two good sized bedrooms, one with built in wardrobe and the family bathroom. The bathroom includes a three piece suite, shower over the bath and glass shower screen.
Externally there is allocated parking and a private rear garden.
Mainly laid to lawn, there is a patio dining area and storage shed.
The home is well located for local shops, restaurants and amenities in Edenbridge High Street as well as the train station and schools. Within easy reach is the M25 and A22; ideal for commuters!
Please note the price reflects a 75% share in the property (full market value of £385,000)
The rent payable on the unowned share is £446.30
The monthly service charge is £35.52
The lease remaining is 120 years
Applicants will be assessed for affordability by a financial advisor.
You may be eligible to apply for shared ownership if:
- Your household income is less than £80,000 and
- You do not own another property, or if you do, it is under offer
Utilities, Rights, Easements & Risks
Utility Supplies
| Electricity | Mains Supply |
|---|---|
| Water | Mains Supply |
| Heating | Gas Mains |
| Broadband | FTTP (Fibre to the Premises) |
| Sewerage | Mains Supply |
Rights & Restrictions
| Article 4 Area | Ask Agent |
|---|---|
| Listed property | Ask Agent |
| Restrictions | Ask Agent |
| Required access | Ask Agent |
| Rights of Way | Ask Agent |
Risks
| Flooded in last 5 years | Ask Agent |
|---|---|
| Flood defenses | Ask Agent |
| Flood sources | Ask Agent |
Additional Details
EPC Charts



























