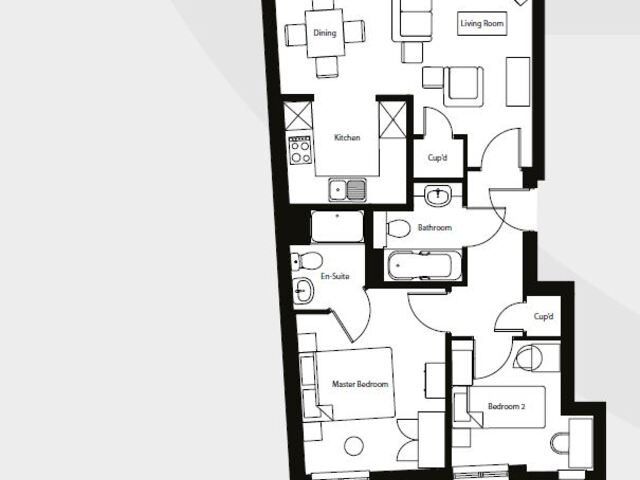Shared Ownership £57,500
2 beds 2 baths
Under Offer
The Tannery, Canterbury, Kent, CT1
Features
Summary
The Tannery is a collection of 1 & 2 bedroom pre-loved apartments nestled in the heart of Canterbury city.
The properties have all been finished to a high standard.
Description
The Tannery is a collection of 1 & 2 bedroom pre-loved apartments nestled in the heart of Canterbury city and all offered under shared ownership.
The properties have all been finished to a high standard and include the following:
KITCHEN
• Contemporary light grey kitchen units
with white laminate worktop
• Glass splash back
• Extractor fan
• Chrome bowl sink and drainer
BATHROOM
• Shower over bath with glass screen
• Integrated sink with mirror
• Chrome towel rail
INTERIOR & DECORATION
• White emulsion to walls and ceilings
and white satin to woodwork
• TV / broadband connection points
EXTERIOR
• Secure entry system
• Allocated parking
• Central city location
• Popular area with great transport links
Surrounded by history, each apartment exudes character and warmth, all available through Shared Ownership.
Please note the price reflects a 25% shared in the property (full market value of £230,000).
The monthly rent payable is £395.31
The service charge is £184.00 (est) per month
Prices are subject to contract and available at time of publishing. Mortgage rates calculated using 6% interest rate and are for guidance only. You will need to take advice from a Financial Advisor before proceeding.
Your reservation fee is £250.00. You have 14 days cooling off period during which your reservation fee will be fully refunded after which it is part refundable in line with the consumer code.
Service charges apply and are subject to change on an annual basis. We recommended factoring in any potential increases to your service charges.
All measurements listed on the price sheet are approximates and for guidance only
The properties do not have build warranties as they are over 10 years old.
Utilities, Rights, Easements & Risks
Utility Supplies
| Electricity | Mains Supply |
|---|---|
| Water | Mains Supply |
| Heating | Gas Mains |
| Broadband | FTTC (Fibre to the Cabinet) |
| Sewerage | Mains Supply |
Rights & Restrictions
| Article 4 Area | Ask Agent |
|---|---|
| Listed property | Ask Agent |
| Restrictions | Ask Agent |
| Required access | Ask Agent |
| Rights of Way | Ask Agent |
Risks
| Flooded in last 5 years | Ask Agent |
|---|---|
| Flood defenses | Ask Agent |
| Flood sources | Ask Agent |
Additional Details
EPC Charts





















