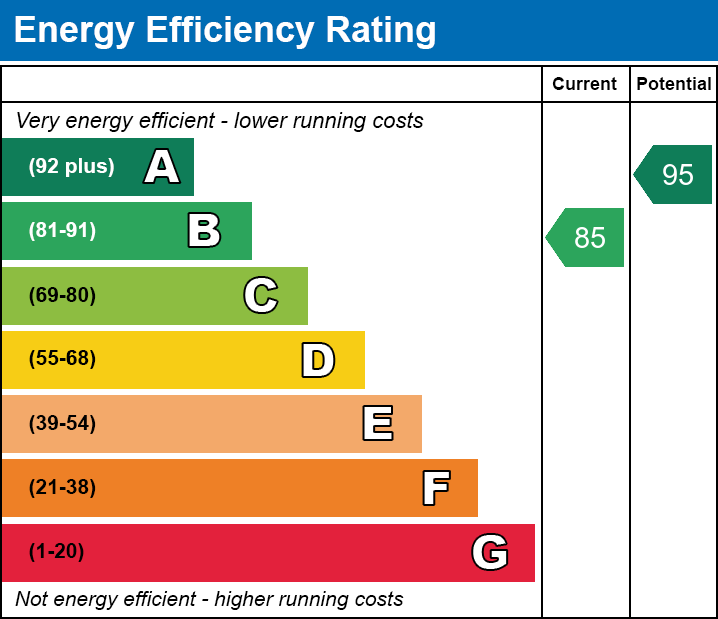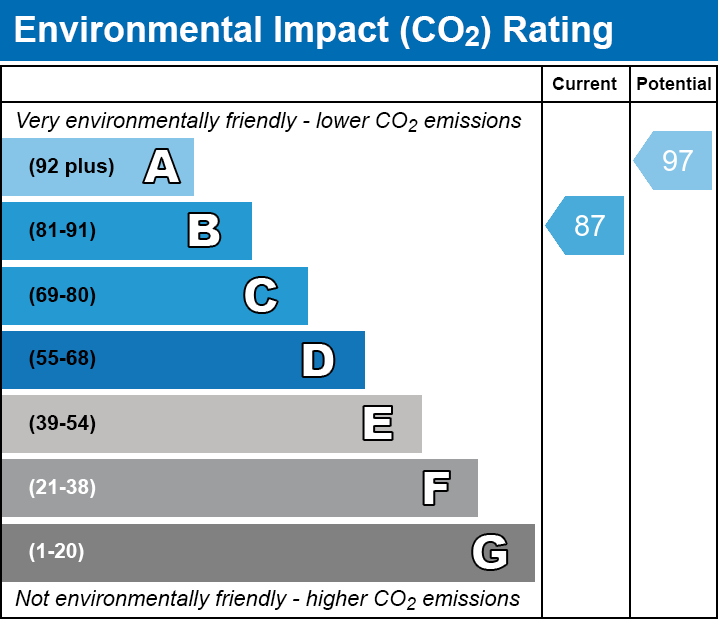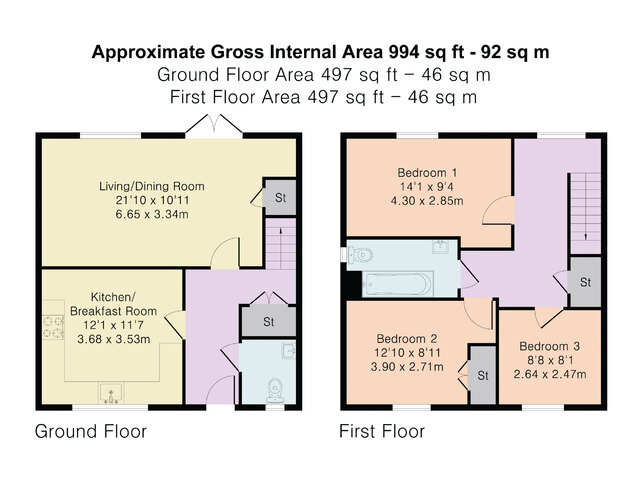Shared Ownership £144,000
3 beds 1 bath
Available
Daniels End, Willingham, Cambridge, Cambridgeshire
Features
Summary
Offered for sale is this lovely three bedroom semi detached house on the edge of the popular village of Willingham, surrounded by countryside.
Description
Offered for sale is this lovely three bedroom semi detached house on the edge of the popular village of Willingham, surrounded by countryside.
Situated in a small cul-de-sac, the property comprises of an entrance hall leading to the downstairs WC, storage cupboard and spacious kitchen/breakfast room with space for a full sized dining table. The kitchen includes integrated oven, gas hob and extractor fan. There is space for a washing machine, fridge/freezer and dishwasher.
The lounge is bright and airy with doors to the private garden and a further useful storage cupboard.
Upstair are three good sized bedrooms and an immaculate family bathroom with three piece suits, shower over bath and glass shower screen.
Externally there is a private driveway with space for three cars and to the rear is a large, fully enclosed garden with side access. Mainly laid to lawn, there is a patio dining area and space for a large shed (currently used for a chicken coop).
The home is well located being within walking distance of two convenience stores, a post office, pubs, cafes, doctors surgery, primary school, bakers, butchers and farm shop. Within the village is also a recreation ground, park and village hall.
The village is within commutable distance of Cambridge and has excellent transport in to the city via the Guided Busway at Longstanton (1.5 miles).
Council tax band C.
Please note the price reflects a 40% share in the property (full market value of £360,000).
The lease remaining is 118 years (approx)
The monthly rent is £642 per month
The service charge is £65 per month
Utilities, Rights, Easements & Risks
Utility Supplies
| Electricity | Mains Supply |
|---|---|
| Water | Mains Supply |
| Heating | Gas Central |
| Broadband | FTTC (Fibre to the Cabinet) |
| Sewerage | Mains Supply |
Rights & Restrictions
| Article 4 Area | Ask Agent |
|---|---|
| Listed property | Ask Agent |
| Restrictions | Ask Agent |
| Required access | Ask Agent |
| Rights of Way | Ask Agent |
Risks
| Flooded in last 5 years | Ask Agent |
|---|---|
| Flood defenses | Ask Agent |
| Flood sources | Ask Agent |
Additional Details
EPC Charts

















